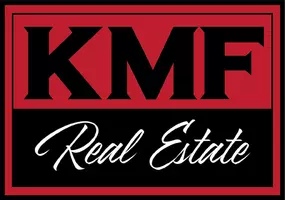Bought with Keller Williams Arizona Realty
$515,000
$524,999
1.9%For more information regarding the value of a property, please contact us for a free consultation.
2050 Val Vista DR Chino Valley, AZ 86323
3 Beds
3 Baths
1,866 SqFt
Key Details
Sold Price $515,000
Property Type Single Family Home
Sub Type Site Built Single Family
Listing Status Sold
Purchase Type For Sale
Square Footage 1,866 sqft
Price per Sqft $275
Subdivision Chino De Manana
MLS Listing ID 1069530
Sold Date 02/06/25
Style Ranch
Bedrooms 3
Full Baths 1
Half Baths 1
Three Quarter Bath 1
HOA Y/N false
Year Built 1994
Annual Tax Amount $1,716
Tax Year 2024
Lot Size 1.080 Acres
Acres 1.08
Property Sub-Type Site Built Single Family
Source paar
Property Description
On acre+, zoned for multiple horses, perimeter fenced with t-posts & chain link. Gravel drive to double gate to back section of land. A portion of back yard off patio is grass & fenced in for small animals. Split plan 3BRs, master bath has double sinks, shower & toilet; full hall bathroom; & 1/2 bath in garage. Large dining room off kitchen w/sit-up bar, large pantry & door to back patio. Large den w/door to back patio - great for work-out room, library, etc. LR has gas fireplace, and lots of windows for natural light. Pleated shades or mini-blinds on all windows. Drip system to trees 5 minutes to Safeway, Walgreens, banks, etc., but has a rural & quiet feel. No HOA!Kenmore Fridge, GE Washer (2 yrs old) Kenmore dryer, GE gas stove (5 years old) included. Brand new dishwasher. Roof
Location
State AZ
County Yavapai
Rooms
Other Rooms Laundry Room, Other - See Remarks
Basement None, Slab
Interior
Interior Features Ceiling Fan(s), Eat-in Kitchen, Gas Fireplace, Garage Door Opener(s), Kit/Din Combo, Live on One Level, Master On Main, Raised Ceilings 9+ft, Skylight(s), Tile Counters, Utility Sink
Heating Forced Air Gas, Natural Gas, Other
Cooling Ceiling Fan(s), Central Air
Flooring Carpet, Tile
Appliance Built-In Gas Oven, Dishwasher, Disposal, Dryer, Gas Range, Microwave, Oven, Range, Washer
Exterior
Exterior Feature Dog Run, Driveway Concrete, Fence - Backyard, Fence - Perimeter, Level Entry, Patio-Covered, Porch-Covered, Screens/Sun Screens, Sprinkler/Drip, Storm Gutters
Parking Features Other
Garage Spaces 2.0
Utilities Available Cable TV On-Site, Electricity On-Site, Natural Gas On-Site, Telephone On-Site, Underground Utilities, Well Private, WWT - Septic Conv
Roof Type Composition
Total Parking Spaces 2
Building
Story 1
Structure Type Wood Frame,Stucco
Others
Acceptable Financing Cash, Conventional, FHA, Free & Clear, VA
Listing Terms Cash, Conventional, FHA, Free & Clear, VA
Read Less
Want to know what your home might be worth? Contact us for a FREE valuation!

Our team is ready to help you sell your home for the highest possible price ASAP







