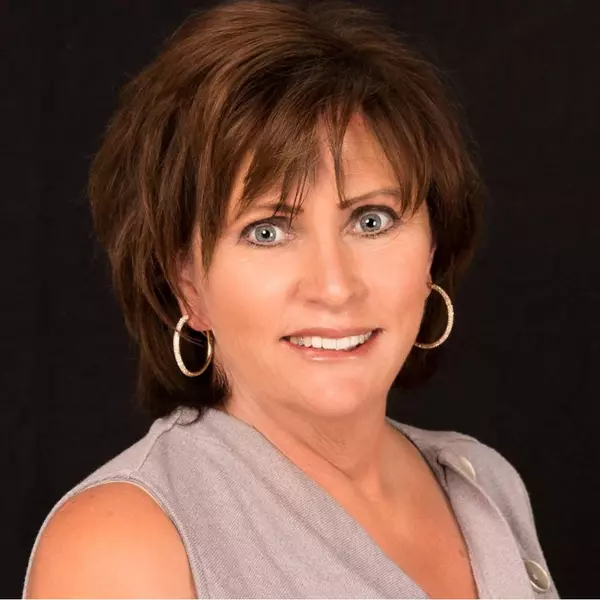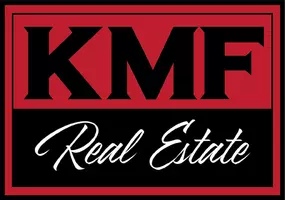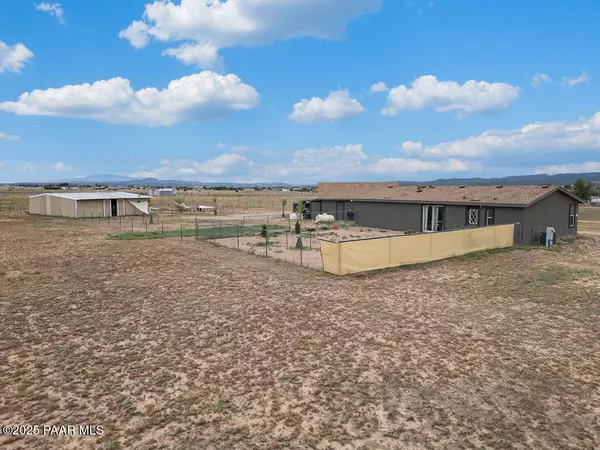Bought with Russ Lyon Sotheby's International Realty
$380,070
$369,000
3.0%For more information regarding the value of a property, please contact us for a free consultation.
26895 N Champagne LN Paulden, AZ 86334
3 Beds
2 Baths
1,456 SqFt
Key Details
Sold Price $380,070
Property Type Manufactured Home
Sub Type Manufactured Home
Listing Status Sold
Purchase Type For Sale
Square Footage 1,456 sqft
Price per Sqft $261
Subdivision Wineglass Acres
MLS Listing ID 1076356
Sold Date 10/30/25
Bedrooms 3
Full Baths 2
HOA Y/N false
Year Built 2005
Annual Tax Amount $549
Tax Year 2024
Lot Size 4.000 Acres
Acres 4.0
Property Sub-Type Manufactured Home
Source paar
Property Description
This stunning remodeled home features three bedrooms and two bathrooms, with a roof that's only 2 years old. The expansive property spans four acres and includes a large metal barn, a custom-built chicken coop, and a fenced area with a charming water feature. The cozy living space offers the warmth of a pellet stove in the living room, which is complemented by wood-look flooring and custom wood doors and baseboards. Outdoor amenities include a fenced dog run conveniently located off the back patio, while young trees have been planted to enhance the property's beauty as they mature. The water storage system includes two 2,500-gallon tanks. The property also boasts a detached 30x40 three-car garage with a remote opener accessible from inside the house. Additionally, the open-concept kit makes this home easy to show and ready to sell, with many furnishings available to be included in the sale.
Location
State AZ
County Yavapai
Rooms
Other Rooms Laundry Room
Basement Crawl Space, Piers
Interior
Interior Features Ceiling Fan(s), Kit/Din Combo, Master Downstairs, Pantry, Walk-In Closet(s)
Heating Electric, Forced - Gas, Forced Air
Cooling Ceiling Fan(s), Central Air
Flooring Carpet, Laminate
Appliance Pantry, Built-In Electric Oven, Dishwasher, Electric Range, Microwave, Refrigerator
Exterior
Exterior Feature Driveway Circular, Water Feature, Pantry
Parking Features Parking Spaces
Garage Spaces 3.0
Fence Back Yard, Partial
Utilities Available Electricity Available, Hauled Water, Propane - Rent, WWT - Septic Conv
View Granite Mountain, Mountain(s), Other, Panoramic
Roof Type Composition
Total Parking Spaces 3
Building
Story 1
Structure Type Frame
Others
Acceptable Financing Cash, Conventional, FHA, VA
Listing Terms Cash, Conventional, FHA, VA
Read Less
Want to know what your home might be worth? Contact us for a FREE valuation!

Our team is ready to help you sell your home for the highest possible price ASAP







