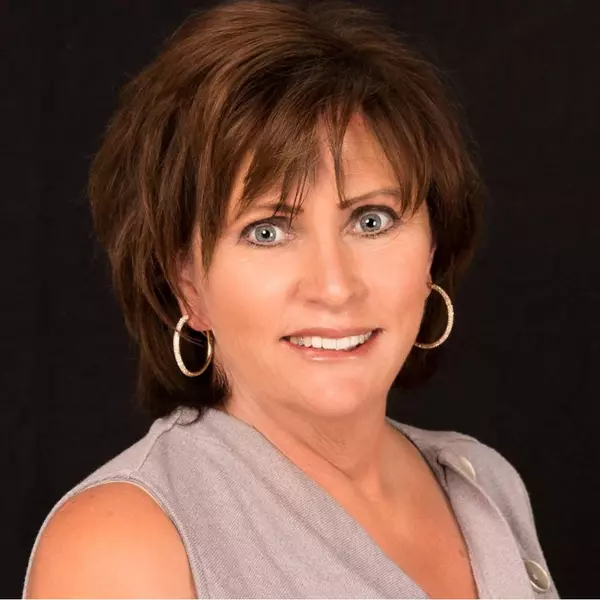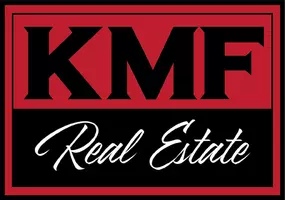Bought with Berkshire Hathaway HomeService AZ Properties
$247,500
$247,500
For more information regarding the value of a property, please contact us for a free consultation.
20886 E Sierra DR Mayer, AZ 86333
3 Beds
2 Baths
1,230 SqFt
Key Details
Sold Price $247,500
Property Type Manufactured Home
Sub Type Manufactured Home
Listing Status Sold
Purchase Type For Sale
Square Footage 1,230 sqft
Price per Sqft $201
Subdivision Cordes Lakes
MLS Listing ID 1074665
Sold Date 11/17/25
Bedrooms 3
Full Baths 1
Three Quarter Bath 1
HOA Y/N false
Year Built 2024
Annual Tax Amount $110
Tax Year 2024
Lot Size 9,147 Sqft
Acres 0.21
Property Sub-Type Manufactured Home
Source paar
Property Description
Brand new energy-efficient Clayton ''Three Little Birds'' model--welcome to 20886 E Sierra Dr! This affordable yet luxurious home offers 3 bedrooms, 2 bathrooms, and 1,230 sq ft of thoughtfully designed living space. Situated on an oversized, fully fenced lot with ample parking, this home combines comfort, style, and exceptional value in one beautiful package.Step inside to discover a bright, open layout featuring an oversized kitchen island, sleek stainless steel appliances, recessed can lighting, and upscale fixtures and finishes throughout. The spacious living and dining areas create the perfect setting for everyday living and entertaining. The private primary suite is your personal retreat, complete with a large walk-in closet, dual vanities, and a spa-inspired walk-in shower.Perfectly located with convenient access to both Phoenix and Prescott, this home is your opportunity to enjoy quality new construction at a price that's hard to beat. Don't settle for a used home with hidden issues when you can own a brand new, quality-built Robin Hood home. And if this isn't the perfect fit, we offer a variety of models or can custom-build your dream home to match your vision. Your new lifestyle starts here, welcome home! Owner-Agent
Location
State AZ
County Yavapai
Rooms
Other Rooms Laundry Room
Basement Crawl Space, Piers
Interior
Interior Features Ceiling Fan(s), Counters-Solid Srfc, Eat-in Kitchen, Formal Dining, Kitchen Island, Live on One Level, Master Downstairs, Walk-In Closet(s), Wash/Dry Connection, Low Flow Plumbing Fixtures
Heating Electric, Heat Pump
Cooling Ceiling Fan(s), Central Air
Flooring Carpet, Vinyl
Appliance Cooktop, Disposal, Electric Cooktop, Electric Range, ENERGY STAR Qualified Appliances, Oven, Range, Refrigerator
Exterior
Exterior Feature Driveway Gravel, Landscaping-Front, Landscaping-Rear, Level Entry
Fence Back Yard, Partial
Utilities Available Electricity Available, Individual Meter, Phone Available, Underground Utilities, WWT - Septic Conv
View Mountain(s), Valley
Roof Type Composition
Building
Story 1
Structure Type Frame
Others
Acceptable Financing 1031 Exchange, Cash, Conventional, FHA, VA
Listing Terms 1031 Exchange, Cash, Conventional, FHA, VA
Read Less
Want to know what your home might be worth? Contact us for a FREE valuation!

Our team is ready to help you sell your home for the highest possible price ASAP







